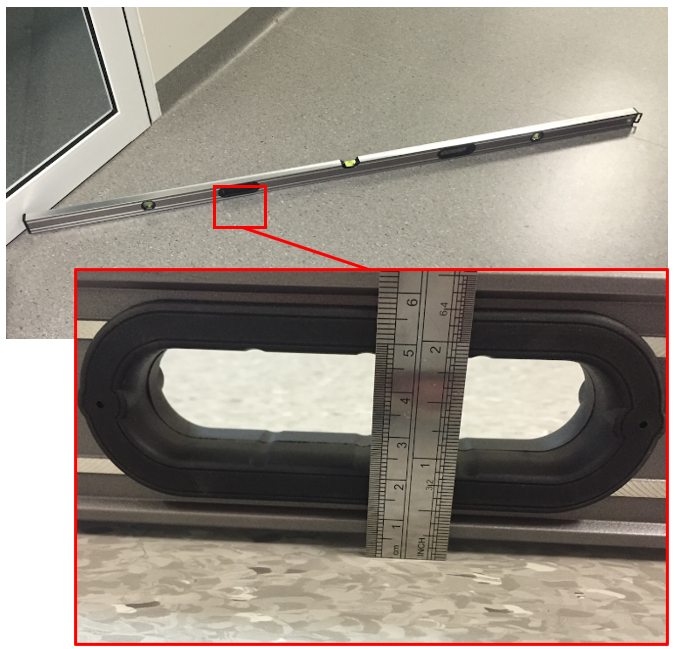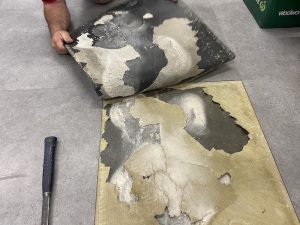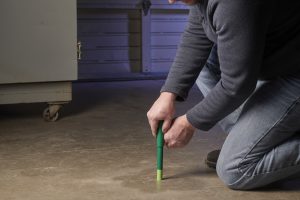Subfloor planeness and smoothness for resilient and textile floor coverings
Installing floor coverings over a smooth and flat subfloor is essential to a successful floor covering installation.
The majority of complaints we investigate are due to either moisture ingress, subfloor preparation and/or the subfloor not being smooth and flat (also referred to as subfloor planeness). In each case it is generally necessary to replace either sections or all of the floor covering in order to rectify the underlying issue. Rectification work such as this can cost at least double to triple the original quoted figure. This is due to the fact the floor coverings have to be taken up and disposed of, the subfloor ground and levelled, and new floor coverings installed. There is also the potential for the party at fault to have to pay the tenant relocation costs which adds additional costs to the rectification works.
Australian Standard AS 1884:2021 Floor coverings – Resilient sheet and tiles – Installation practices, Australian Standard AS 2455.1:2019 Textile floor coverings – Installation practice Part 1: General and Australian Standard AS 2455.2:2019 Textile floor coverings – Installation practice – Part 1: Carpet tiles, all provide recommended tolerances for the planeness and smoothness of a subfloor.
It is worth noting that Australian Standard AS 3600:2018 Concrete structures is generally the Standard concreters follow when laying a subfloor. The tolerances in this Standard are not the same as the tolerances in the resilient and textile floor covering standards. Therefore, in most cases the slab installed by the concreters will not meet the requirements of the resilient or textile standards or manufacturers and additional grinding and floor preparation will be required to meet the subfloor smoothness and planeness requirements of the floor covering manufacturer and Australian Standards.
The planeness and smoothness requirements for AS 1884:2021, AS 2455.1:2019 and AS 2455.2:2019 have been summarised in the table below:

Recent example of a planeness investigation
A major refurbishment of an entire hospital ward had just been completed and a substantial hump was found in one of the main corridors running through the ward. Not only did the hump form a potential trip hazard it made it difficult for staff to transport patients and equipment to and from the operating theatre.
In the photo on the right hand side, the subfloor planeness was assessed using the prescribed 2 metre straightedge. A gap of a 6 mm was identified, which is outside of Australian Standards, and the resilient flooring had to be removed and the subfloor rectified, which was costly and time-consuming.

It is important to note that some floor covering manufacturer’s (especially resilient flooring manufacturers of vinyl planks) require their floor coverings installed over subfloors with stricter tolerances than those indicated in Australian Standards. Where a manufacturer has a more stringent requirement than those noted in Australian Standards, the Standards state that the manufacturer’s requirements shall be followed at all times.
For further information on these Australian Standards or subfloor planeness and smoothness, please contact ATTAR on info@attar.com.au

Updates to as 1884 and as 2455 – Floor coverings installations
With so many things currently happening in the world, you may have missed the recent 2021 update to AS 1884 Floor coverings—Resilient sheet and tiles—Installation practices.

Moisture Testing of Concrete Subfloors – 15 Most Common Q&As
Concrete Moisture Testing 15 Q&As Please note for floor coverings, moisture is measured in Relative Humidity (RH), so throughout this Q&A, we will note moisture
